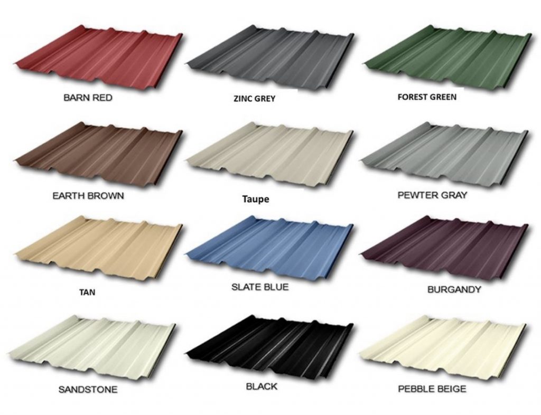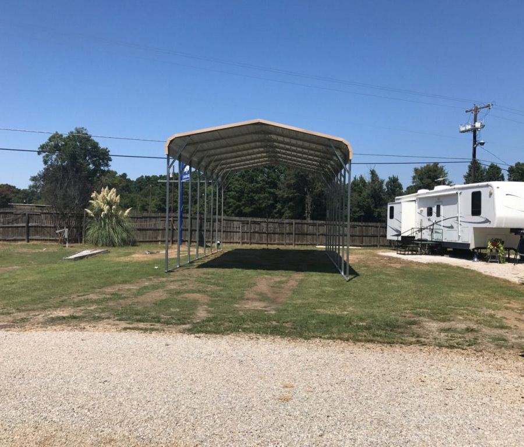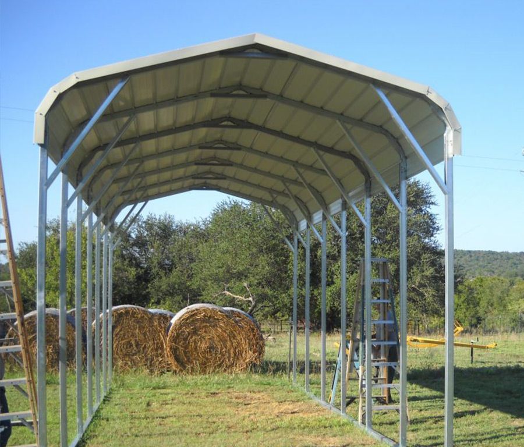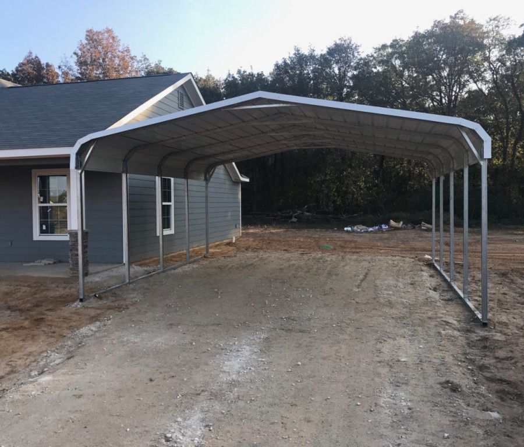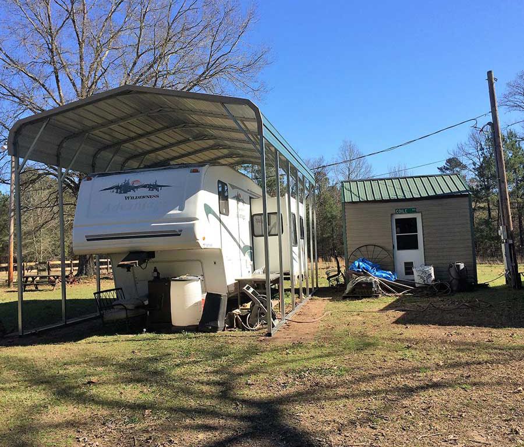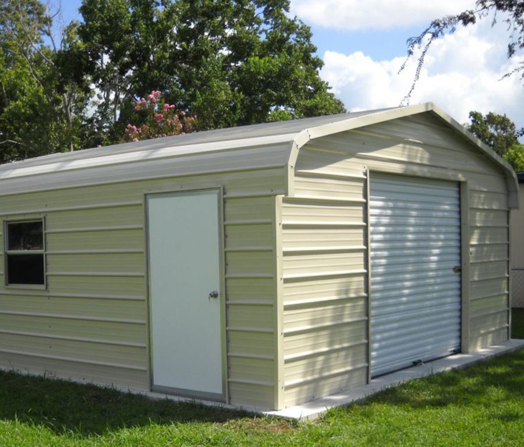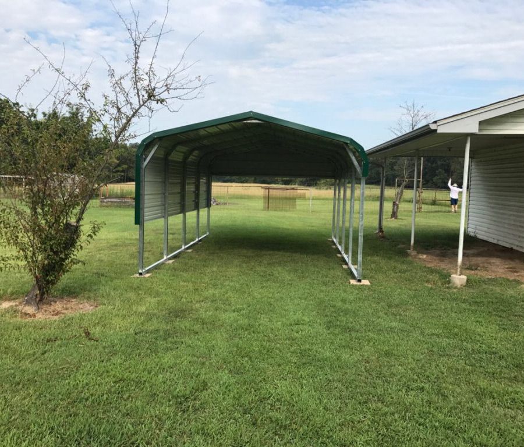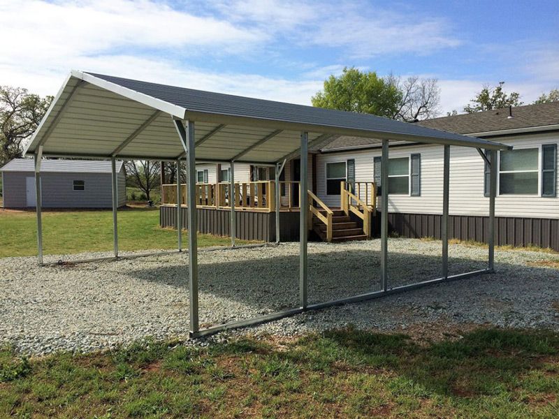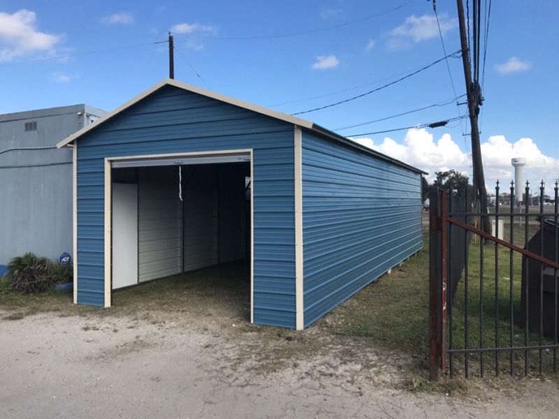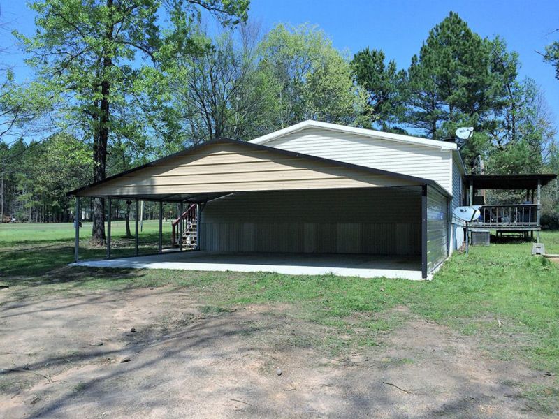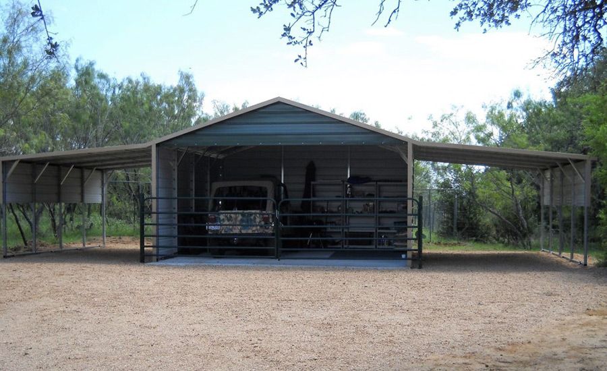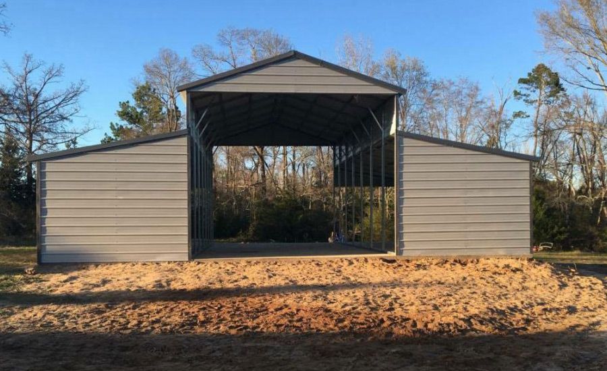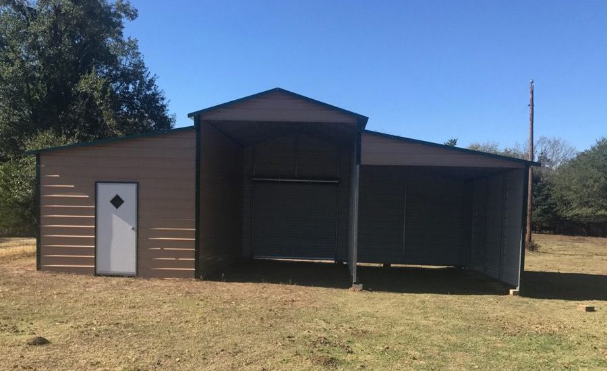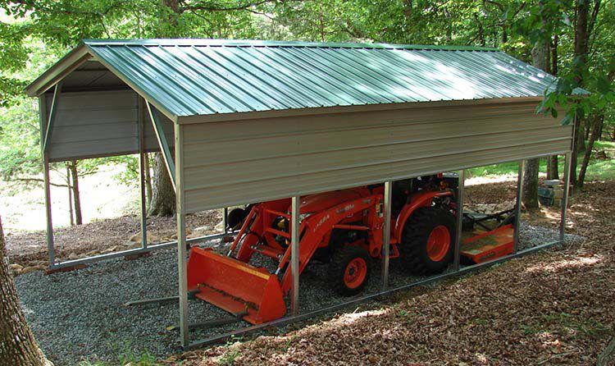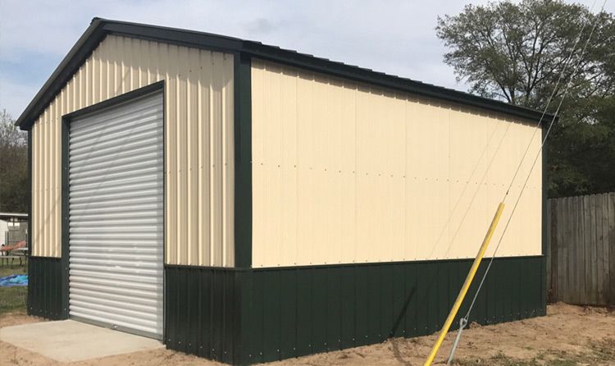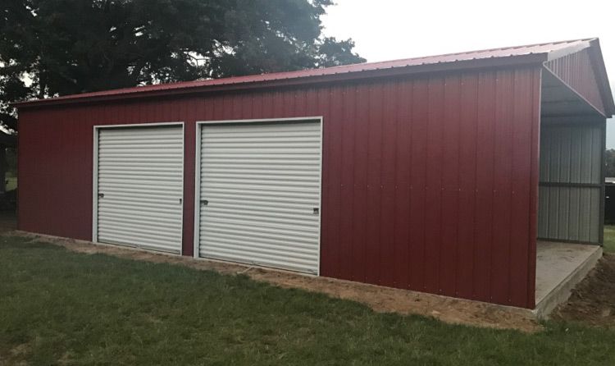CARPORTS
REGULAR STYLE
BOXED EAVE STYLE (A-FRAME)
The A-Frame Roof Style is our most popular design to match the architecture of the common A-Frame house and is considered an upgrade over the Regular Style. In addition this style comes with a 6″ overhang eave on either side with box eave trim for a finished appearance. Comes with horizontal roof panels which allows the corrugated ridges on the roof panels run from front to back or end to end. The roof bow/truss has a welded transition via a steel pin onto the posts.
It is more affordable since it does not have the hat channel and ridge cap that the vertical roof has to support the vertical panels. Avoid damage to your vehicle from weather and every day occurrences by purchasing sides and ends for your carport. Our garages are built to keep your vehicles and belongings safe and secure.
BARNS
We offer 2 styles of Barns: The Basic Barn (Regular Style) and the Texas A-Frame Barn.
These Barns are Designed with 3 Sections combined to make units up to 64′ wide (not Clear Span). These barns are affordable steel Buildings for Agricultural use (i.e. Farm Equipment, Livestock, Hay, Horse Stalls, Feed, and Seed Storage, etc. or any use you can think of for a big steel building.) We can also build custom configurations according to your needs. This design can be done completely open, partially enclosed, or fully enclosed.
The Basic Barn (Regular Style) – Center Unit can be constructed from 12′ up to 30′ wide with Lean to Units 12′ wide and an unlimited length.
The Texas A-Frame Barn – Center Unit can be constructed from 12′ up to 40′ wide Lean to units 12′ wide. With this style you can have the option for a Vertical Roof.
Vertical Roof (The A-Frame Design) – roof panels are installed vertically. The Corrugated ridges in the panel run from the ridge cap down to the eave side of the building. This allows Dirt, Trash, Water, and Snow to exit off to the eave of the building.
We also offer a variety of options such as 14 gauge or 12 gauge Galvanized Steel Framing, Certified Configurations, Gable ends, Frame outs, Closed in Sides and Ends, Side Wall Height up to 12 ft., Roll up doors, Walk-in-doors, Windows and 13 different color options to choose from.
Having a steel barn will give you a higher level of confidence Compared to wood and other buildings material; steel gives you much more protection. All styles and sizes are delivered and installed at no additional charge on your level land.
VERTICAL ROOF STYLE
VERTICAL roof panels are installed vertically. The Corrugated ridges in the panel run from the ridge cap down to the eave side of the building. This allows dirt, trash, water, and snow to exit off to the eave of the building. The vertical roof style is stronger, because it is constructed with additional materials such as hat channel to support the vertical panels, ridge cap to cover the seams where the vertical panels meet at the apex of the roof. The underneath eave sides of the roof/truss are covered with a special vertical trim, giving it a very nice finished appearance.All of our roof styles can be constructed in 14 & 12 gauge steel tubing and in certified configurations. We can customize any carport to fit all of your every day storage needs. Any carport can be turned into a fully enclosed garage.
COLORS
